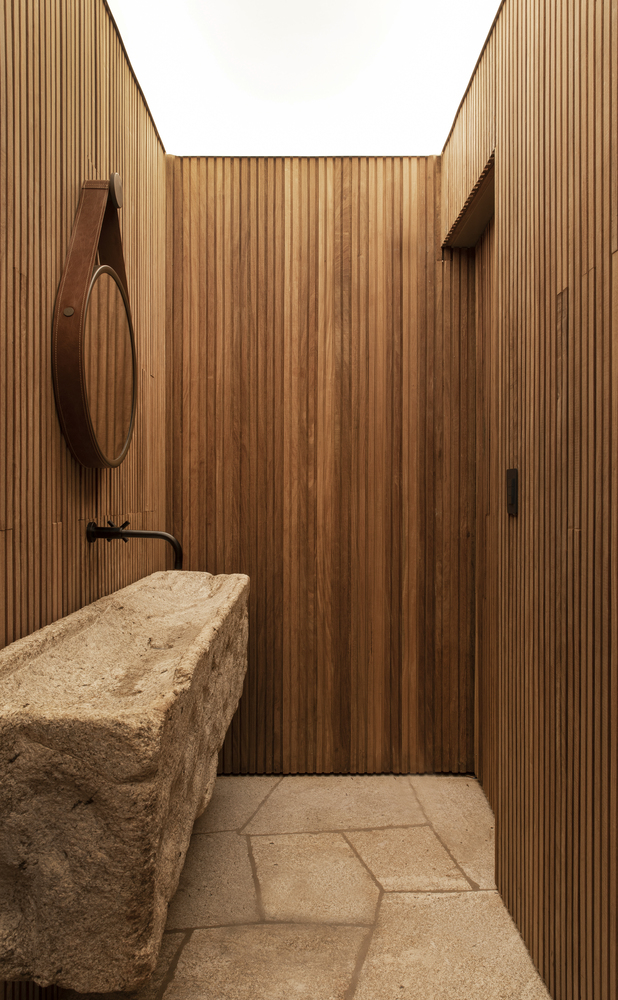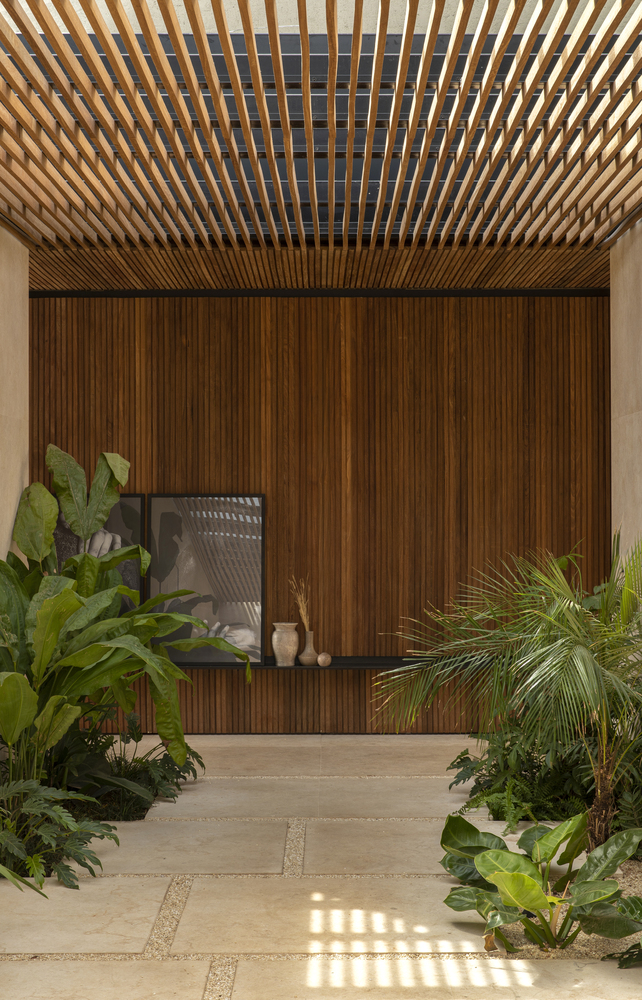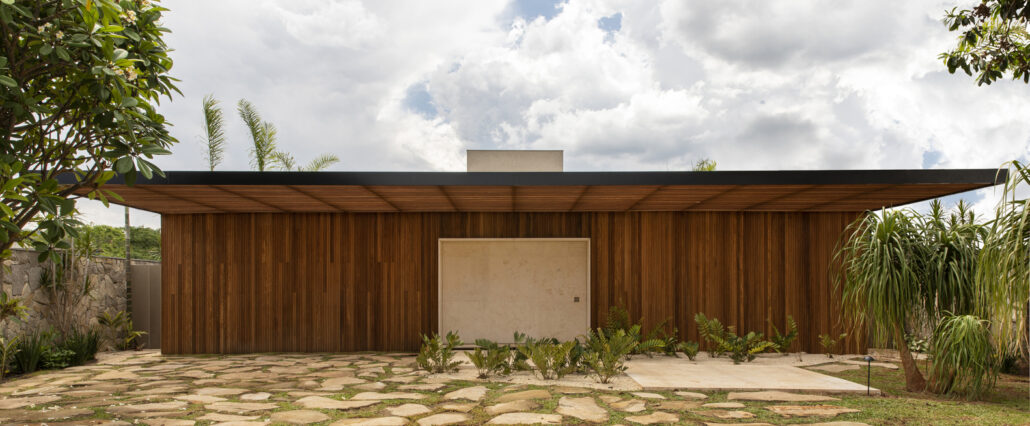
Il progetto della Q04L63 House inizia con la proposta di una casa estiva. La Famiglia, che comprende la coppia e tre figli di età diverse, frequenta la residenza durante i fine settimana per il loro tempo libero, oltre a ricevere amici e familiari come ospiti.
The design of the Q04L63 House begins with the proposal of a summer house. The Family, which includes the couple and three children of different ages, attends the residence during the weekends for their leisure time, in addition to receiving friends and family as guests.
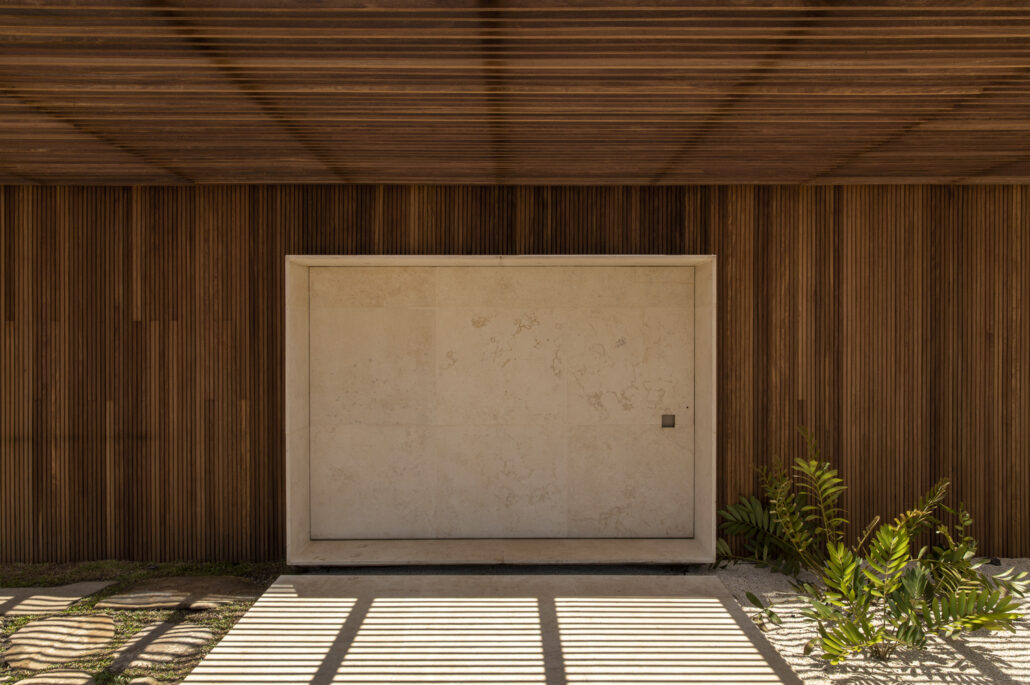

Text description provided by the architects. Descrizione testuale fornita dagli architetti.
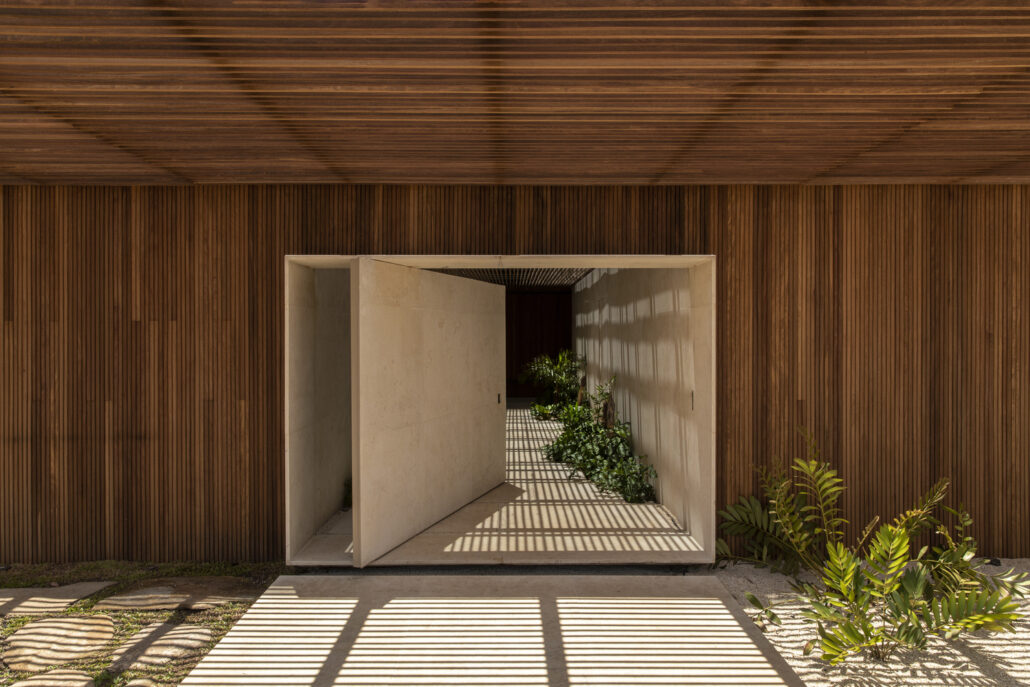
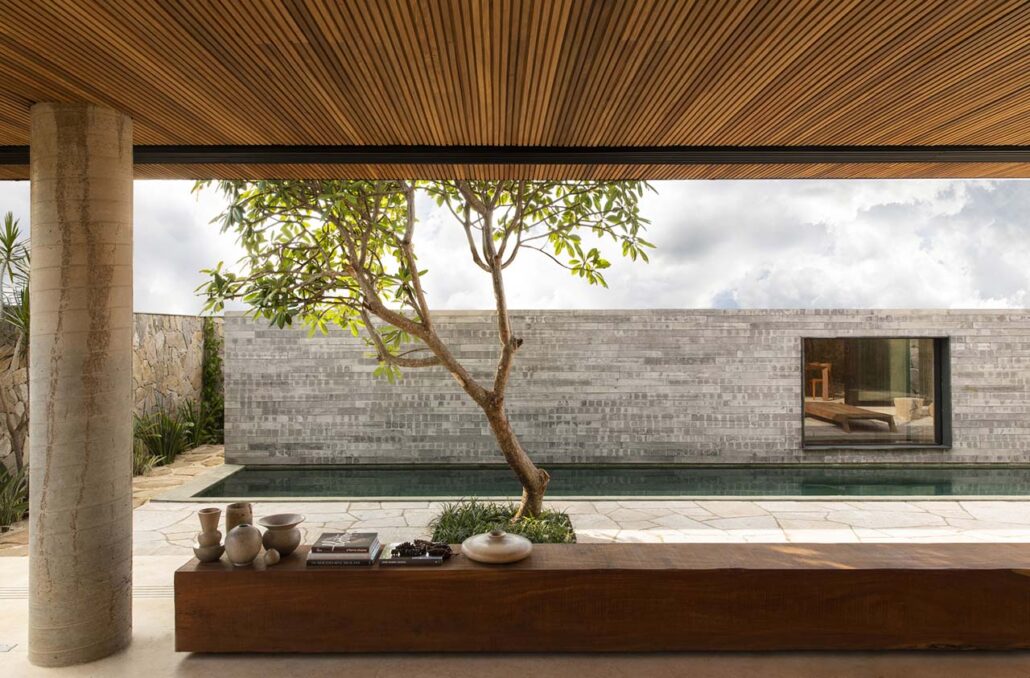
L’IDEA era quello di utilizzare il 50% dell’area totale per l’interazione sociale suddivisa tra spazi come: gourmet, sala da pranzo, soggiorno, piscina e bagno turco. Il resto era destinato alle stanze intime di tutti i membri.
The concept was to use 50% of the total area for social interaction divided between spaces such as: gourmet, dining room, living, swimming pool and steam room. The rest was intended for the intimate rooms of all members.
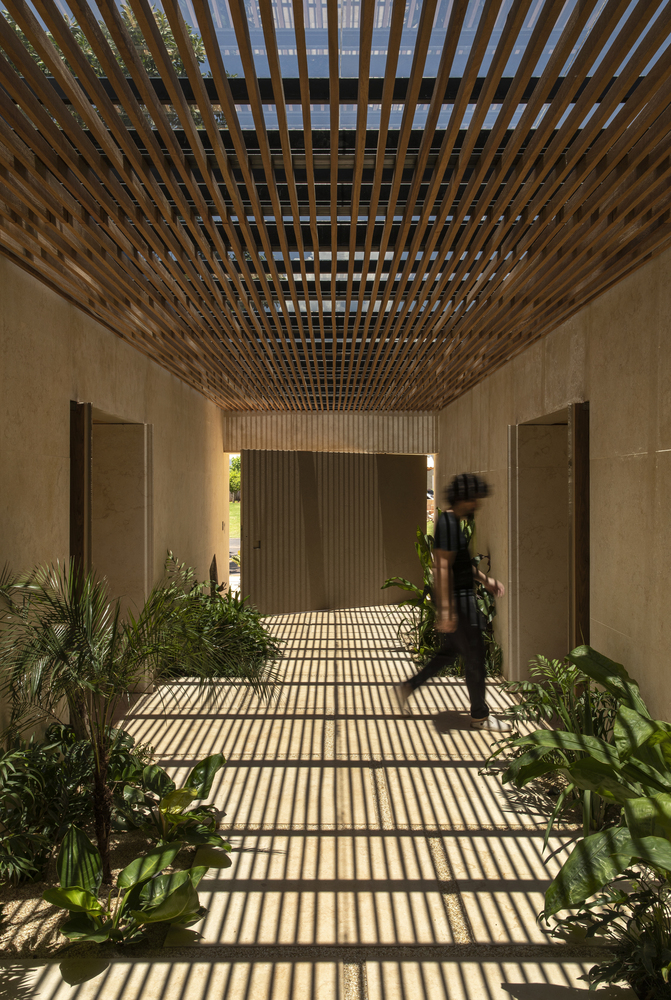
Questa zona intima si trova nella parte anteriore della casa ed è separata da un corridoio al centro, che dà accesso a tutte le stanze e allo sfondo della casa.
I materiali selezionati per i rivestimenti erano tutti naturali, risultando in un spazio accogliente, moderno e senza tempo. Tra questi, pietre come il marmo travertino sabbioso dell’Egitto che ricopre l’intero pavimento e le pareti come nella sala principale, l’ardesia nera, utilizzata nei bagni e nei piani di lavoro e il granito rustico sulle pareti laterali. Sullo sfondo, lastre di cemento e pietre hijau compongono l’area della piscina. Oltre all’utilizzo del legno, che contempla la natura in tutti gli spazi.
This intimate area is located at the front of the house and is separated by a hall at the center, giving access to all rooms and the house background.
The materials selected for the coverings were all natural, resulting in a more welcoming, modern and timeless space. Among them, stones such as the sandy travertine marble from Egypt that covers the entire floor and walls as in the main hall, black slate, which was used in bathrooms and countertops and rustic granite on the side walls. In the background, concrete slabs and hijau stones make up the pool area. In addition to the use of wood, which contemplates nature in all spaces.
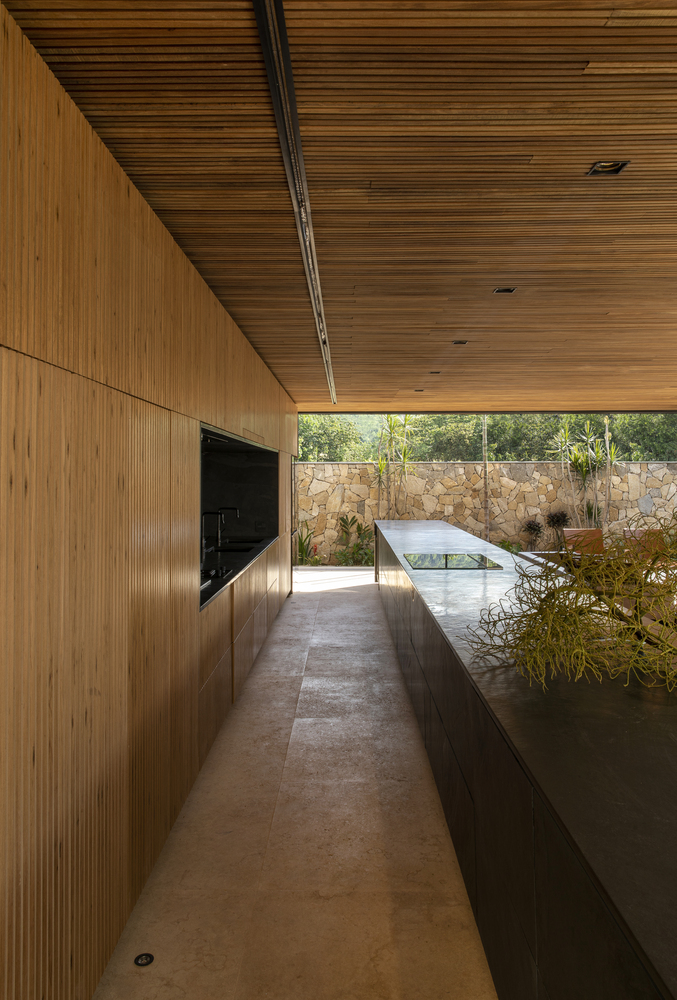
Anche i mobili di diversi designer come i brasiliani Jader Almeida, Paulo Alves e l’austriaco Martin Eisler sono stati scelti con cura, dando priorità a prodotti come legno, pelle, tessuti e fibre naturali, che seguono lo stesso schema di colori ed elementi di tutte le stanze. Per aumentare l’interazione con l’esterno, una regione sulla riva del fiume ricca di bellezze naturali, sono state inserite delle vegetazioni in diversi punti della casa.
The furniture by differents designers such as Brazilians Jader Almeida, Paulo Alves and the Austrian Martin Eisler was also carefully chosen, giving priority to products such as wood, leather, fabrics and natural fibers, which follow the same pattern of colors and elements of all rooms. To increase interaction with the outside, a region on the riverside rich in natural beauty, vegetations was inserted in different points of the house.
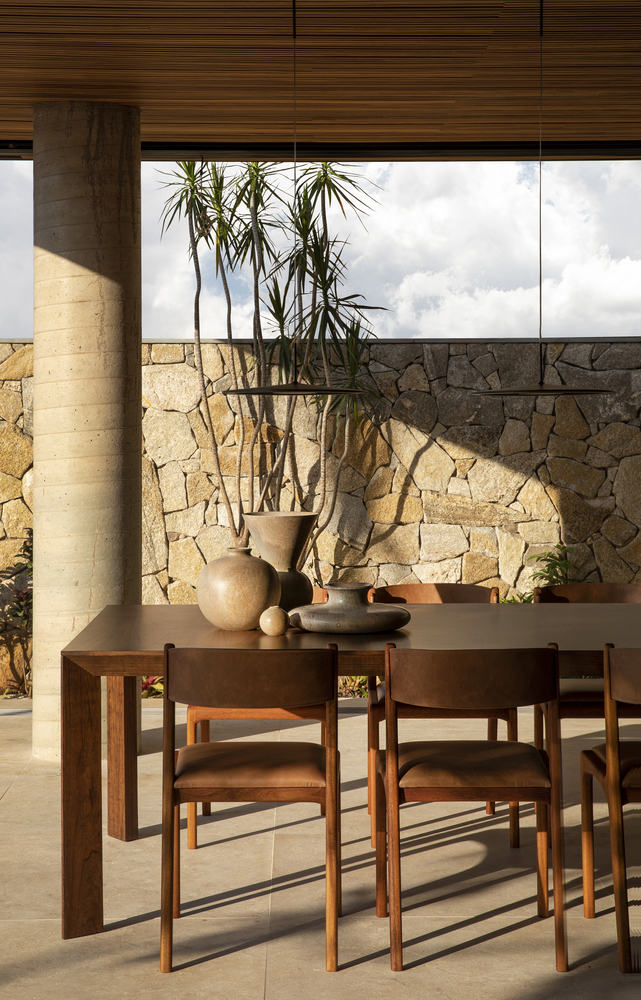
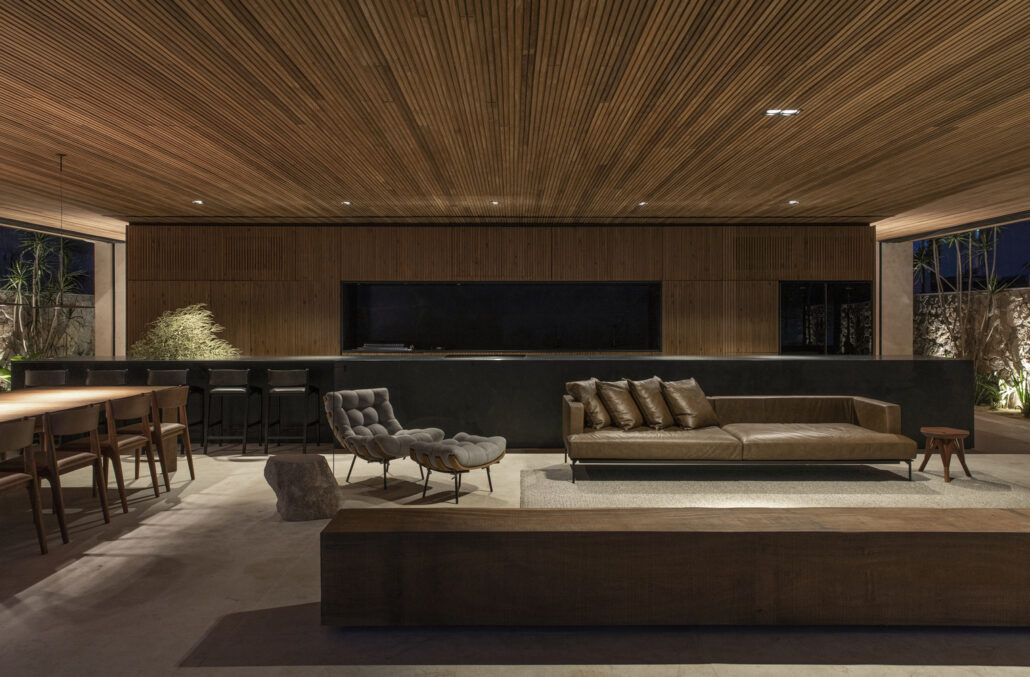
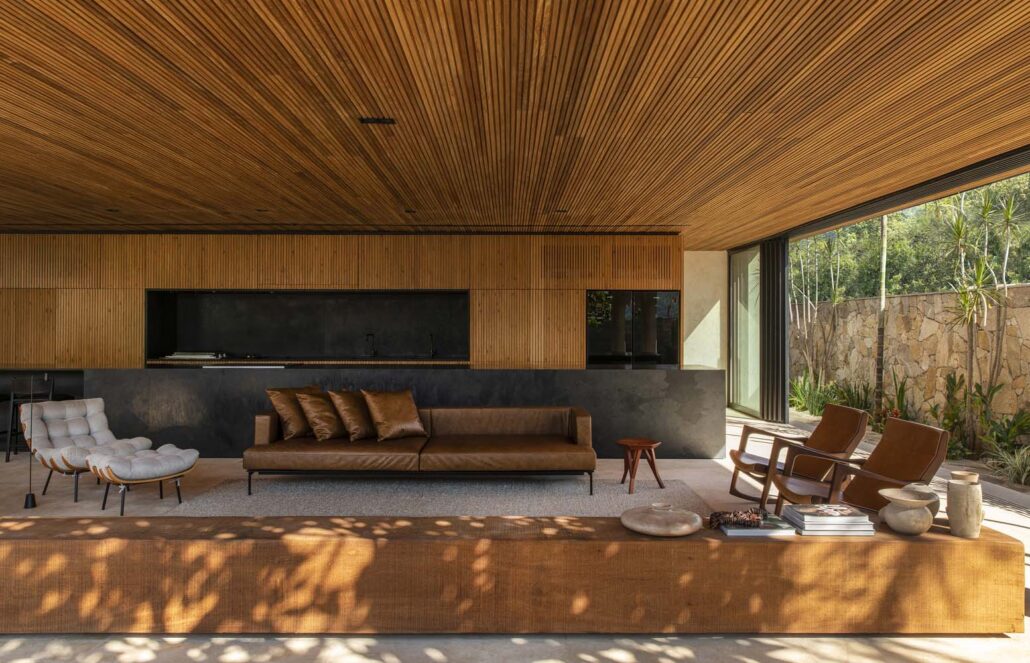
Tutte queste composizioni, unite ad una volumetria semplice e funzionale, garantiscono un’esperienza di grande comfort, accoglienza e praticità per tutti coloro che visitano la casa.
All these compositions, combined with a simple and functional volumetry, provide an experience of great comfort, welcome and practicality for everyone who visits the house.
